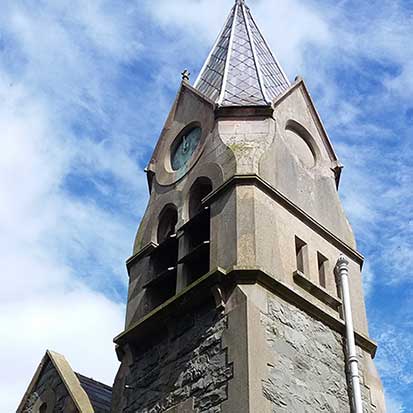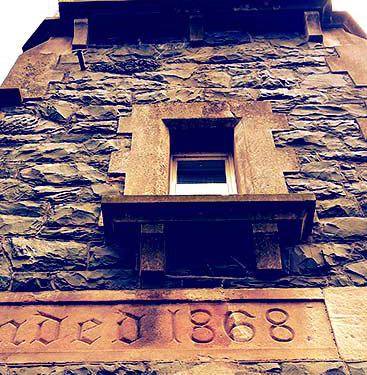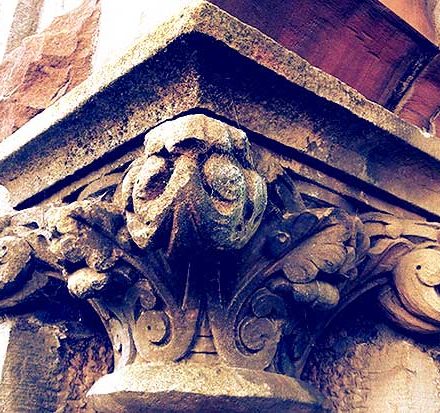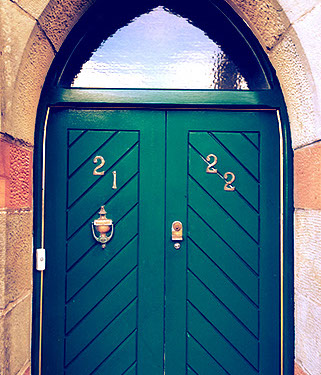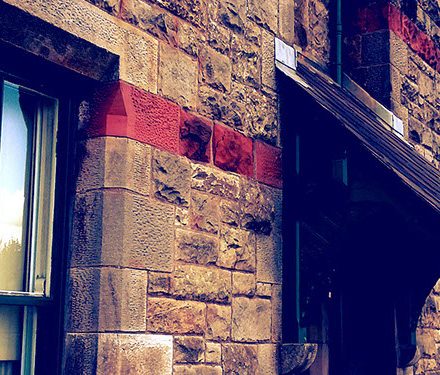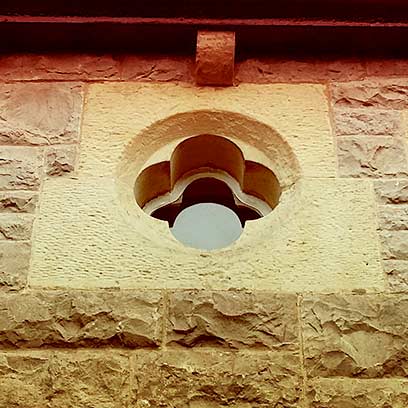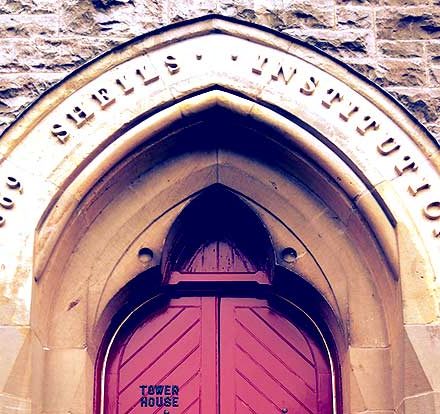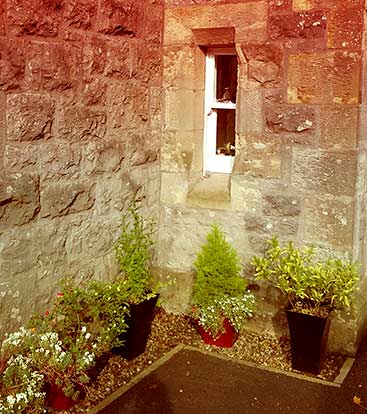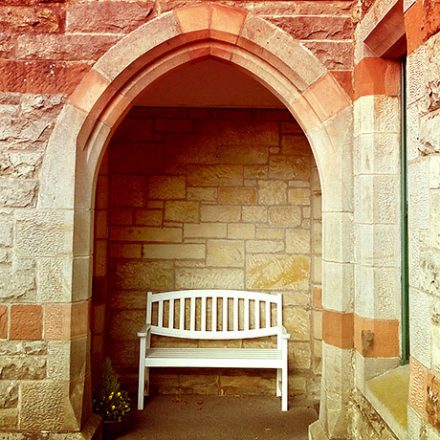Architecturally speaking, each of the locations of the Sheils is a quaint hidden treasure. Beautiful clock towers dominate each location and preside over an array of charming chimney pots and rose windows. They were designed by the renowned Sir Charles Lanyon and his firm.
The first meeting of the Governors of the Charles Sheils Charity took place at 62 Sackville Street in Dublin on the 21st November 1865. Messrs Lanyon, Lynn and Lanyon were appointed architects to the Charity and had a Dublin office conveniently located at 64 Sackville Street, Dublin.
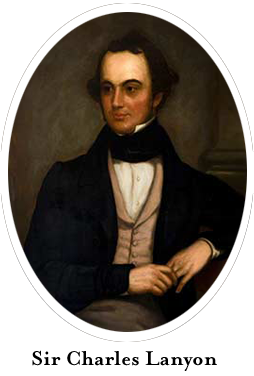
Work Begins
Five sets of drawings were produced for the construction of the five complexes of houses at Killough, County Down, Carrickfergus, County Antrim, Armagh, County Armagh, Dungannon, County Tyrone and Stillorgan, County Dublin.
Tenders for contractors were released and the search for appropriate sites on which to erect the almshouses began. Each of the chosen sites only consisted of a few acres and the almshouses were built in very quick succession, by different contractors in the late 1860s. Charles directed that the first almshouses were to be built at Killough (his place of birth), followed by the counties Dublin, Tyrone, Antrim and Armagh.
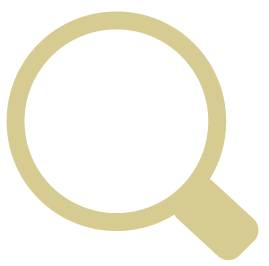
Charles Sheils' vision
“Twelve to Fourteen almshouses, to be built each with a separate entrance from the public road or path, and to be about Fourteen or Fifteen feet in breadth, and Twenty Feet or upwards in length, and to be built in a neat, permanent and workmanlike manner, with two floors, the ground floor to be raised at least one foot above the adjacent ground.”
KILLOUGH SHEILS
Charles was very clear that he wanted the first houses in Killough, the place of his birth, to be the model and template for the others to follow in both their construction and management.Tower Houses
Henceforth, the first phase of building at each complex comprised terraced houses in a horseshoe-shaped continuous block centred on the Superintendent’s residence or “Tower House” as they have become affectionately known.
Charles stated, “I direct that a clock shall be purchased and set up at some convenient and conspicuous part of the outside of the almshouses”.
The architects used this instruction to best advantage and erected a tower, forming part of each of the Superintendent’s residences, in which the clock was housed. This gave a clear focal point to each set of houses and a prominence in their wider landscape setting.
The clock towers also vary greatly and are unique to each site. The earliest and by far the plainest is at Killough completed in 1868 and is of Gothic revival style.
The latest clock tower was Stillorgan in Dublin, completed in 1869, which is very elaborate with fine stonework, gables, arched openings and carved gargoyles and is an important local landmark.
Materials
Although the overall theme and layout of buildings at each complex is broadly similar, the stone and brick used in their construction varied from site to site dictated by the locally available raw material. Materials varied with the use of granite in Stillorgan, complimented by bands of red brick and occasional yellow brick and red sandstone. Limestone was used in Dungannon and in Armagh with sandstone bands and window mouldings very evident.
Greywacke dominates Killough with occasional basalt being used. As with the other complexes, sandstone for ornamental bands and window mouldings were also utilized. While sandstone was used for decorative purposes and window surrounds at Carrickfergus, much of the structure of the complex was built in red brick that is now cement rendered.
At a meeting of the Governors on the 28th January 1869...
a letter was received from Lanyon, Lynn and Lanyon architects stating that all four sets of almshouses (Killough, Carrickfergus, Armagh and Dungannon) were complete.
A total of twenty-one houses were constructed at each complex including a residence for the Superintendent.
A further Act of Parliament in 1875 allowed for a further four houses to be built at each complex.
In 1911 another Parliamentary Act was obtained and Young and McKenzie were appointed architects to the charity for a final phase of expansion bringing the final total of houses across the five complexes to 145.
All four sites in Northern Ireland are protected as historically and architecturally important and statutorily listed as category grade B or B1. The original houses in the Dublin complex are designated Protected Structures, included in the Dún Laoghaire-Rathdown County Council Record of Protected Structures (RPS).

